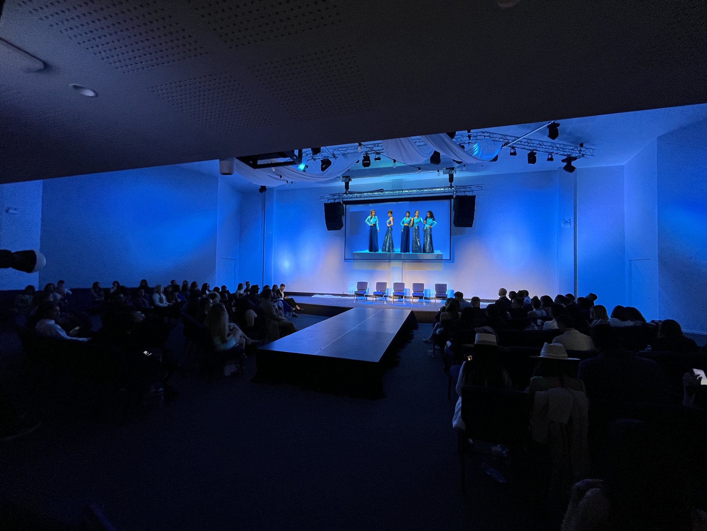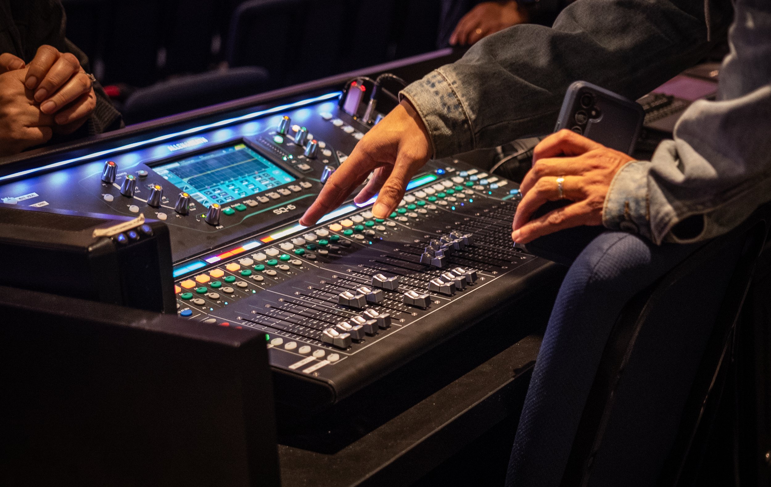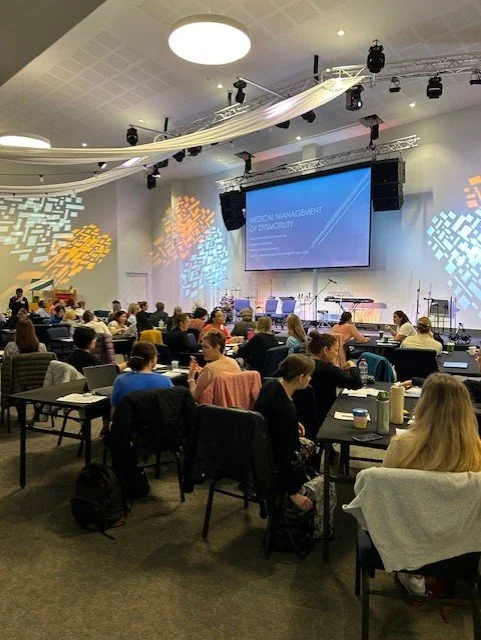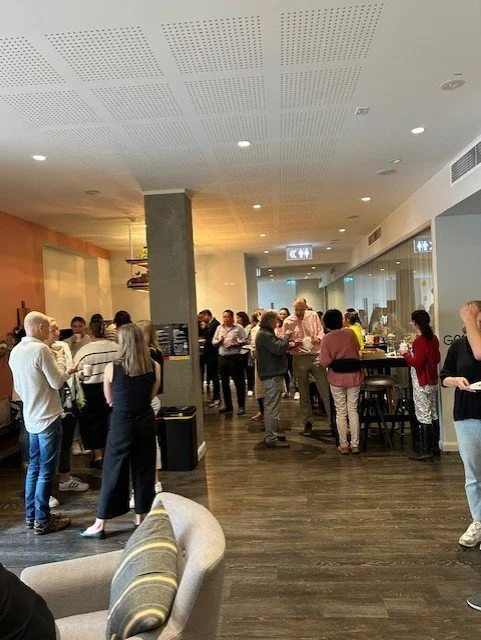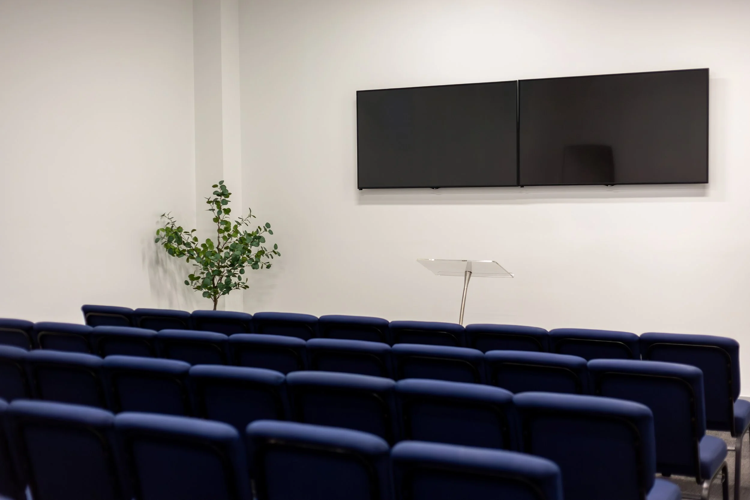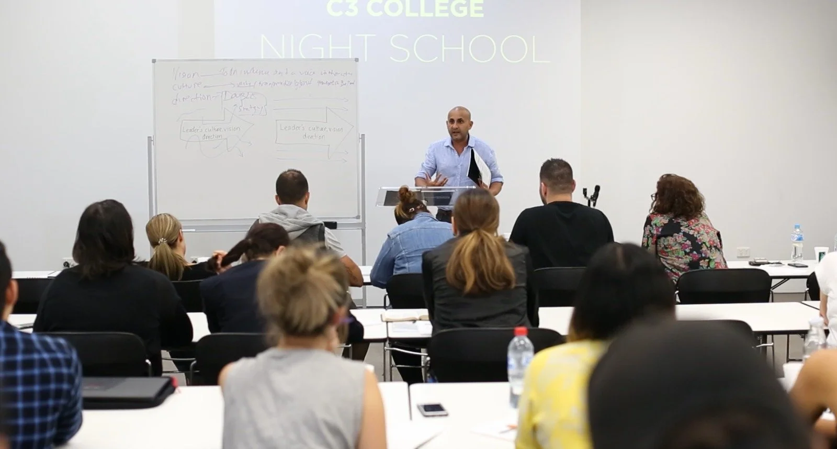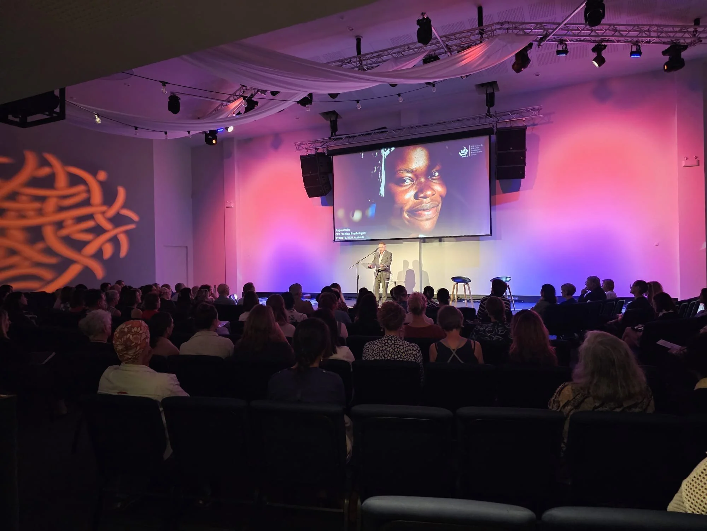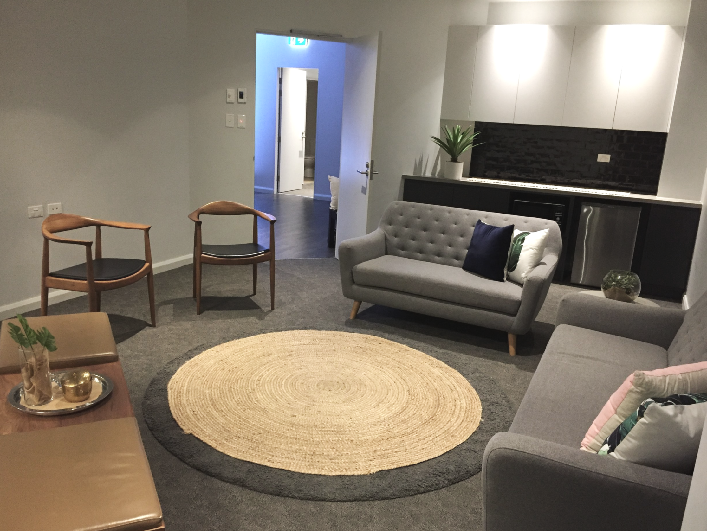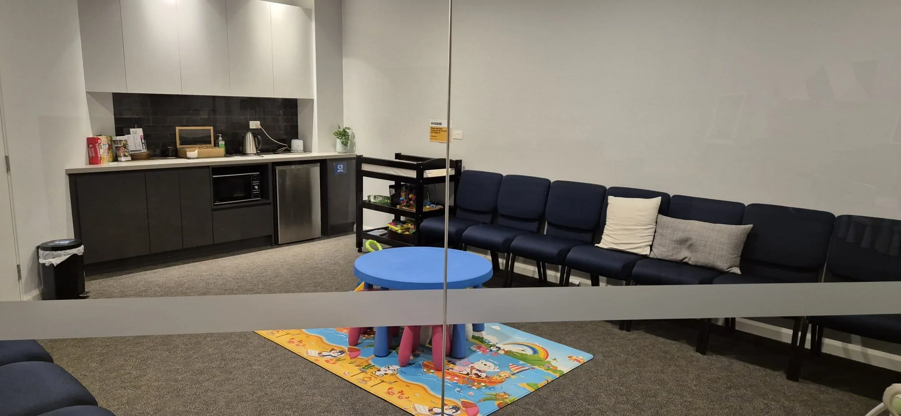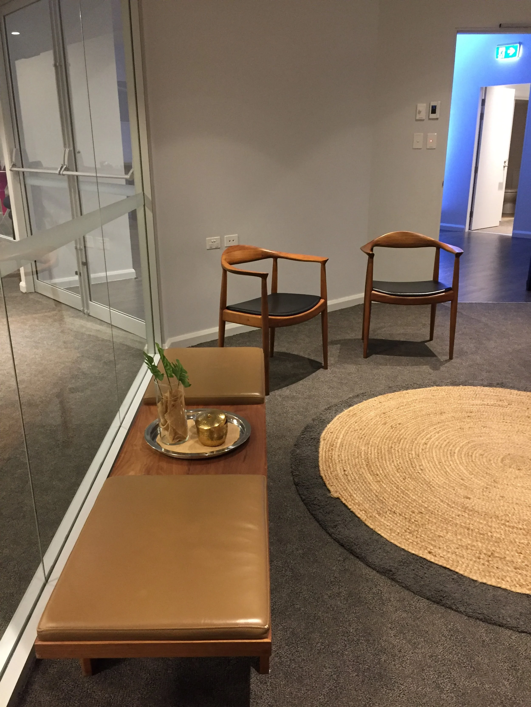
EVENTS
Whether you're planning a small or larger gathering, we offer a versatile selection of event spaces tailored to your needs.
Each space varies in size and layout, providing the flexibility to bring your vision to life. There is also the option to elevate your event with catering - available to complement any booking.
Our dedicated team is here to support you every step of the way—ensuring your event is seamless, memorable, and a true success.
VERSATILE and UNIQUE CREATIVE SPACE
CREATIVe productions
AUDITORIUM
FLEXIBLE LAYOUT
AUDIO / VIDEO / LIGHTING DESIGN
SIZE: 361 SQM
CAPACITY: 300-400, dependent on set-up
Our auditorium is an ideal place to showcase your creativity. Whether a theatrical production, musical event or fashion show, our state-of-the-art auditorium can be re-invented and styled to meet your specific purpose and event theme.
Allen & Heath state-of-the-art sound desk, professional lighting system and TriCaster production system to make anything from keynote presentations and webcasts to online training look professional.
LARGER MEETINGS
AUDITORIUM
FLEXIBLE LAYOUT
AUDIO / VIDEO / LIGHTING DESIGN
SIZE: 361 SQM
CAPACITY: 350-400 THEATRE STYLE SEATING, 200 CABARET STYLE
Our auditorium is perfectly equipped to host your next conference, workshop or training day. With stunning high-ceilings, a stage, air conditioning, WIFI access, A/V and lighting available.
SMALLER MEETINGS
CONFERENCE ROOM
AUDIO / VIDEO
SIZE: 66 SQM
CAPACITY: 60 PEOPLE THEATRE STYLE SEATING OR CABARET STYLE
If you are looking for a space to host a smaller conference or meeting, our conference room is equipped with all that you need with it’s own A/V, air conditioning, Wi-Fi and flexible room layout.
OUTDOOR EVENTS
OUTDOOR AREA
MAIN OFFICE ENTRANCE AREA
SIZE: 200 SQM
CAPACITY: 150 PEOPLE
Want to extend your event to the outside - we can make it happen. We have the space so that you can be creative, whether it is indoors or outdoors!
PRODUCT LAUNCHES
AUDITORIUM
FLEXIBLE LAYOUT
AUDIO / VIDEO / LIGHTING DESIGN
SIZE: 361 SQM
CAPACITY: 350-400 THEATRE STYLE SEATING
Our auditorium will have your audience captivated by your presentation with our stunning A/V and lighting, sound quality, stage and speaker facilities.
VIP ROOM
GREEN ROOM / CHANGING ROOM
SIZE: 28 SQM
CAPACITY: 14 MAX
This room is versatile and can be used as a breakout room, VIP, changing room etc. It’s located in the ground floor with access to a private bathroom/ shower.

